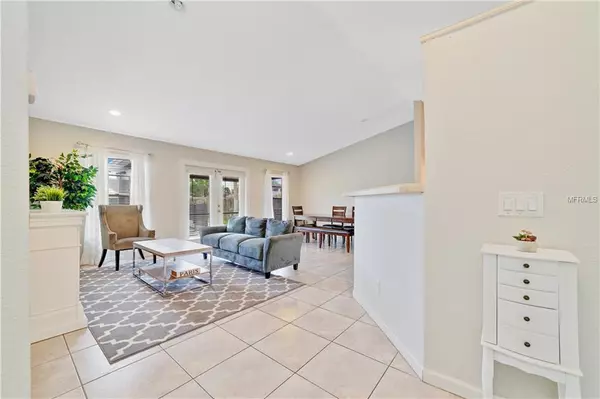For more information regarding the value of a property, please contact us for a free consultation.
2133 PIMLICO ST #3 Orlando, FL 32822
Want to know what your home might be worth? Contact us for a FREE valuation!

Our team is ready to help you sell your home for the highest possible price ASAP
Key Details
Sold Price $250,000
Property Type Single Family Home
Sub Type Single Family Residence
Listing Status Sold
Purchase Type For Sale
Square Footage 1,444 sqft
Price per Sqft $173
Subdivision Rio Pinar Lakes
MLS Listing ID O5768530
Sold Date 04/23/19
Bedrooms 4
Full Baths 2
Construction Status Appraisal,Financing,Inspections
HOA Y/N No
Year Built 1985
Annual Tax Amount $2,793
Lot Size 8,276 Sqft
Acres 0.19
Property Description
This 4 bedroom 2 bathroom home is nestled inside Rio Pinar Lakes, a beautiful neighborhood without any hoa restrictions. The home features an open floor plan with a shared living and dining room and kitchen with cathedral ceilings that allow light to flood the home and provide a feeling of space. The kitchen affords a breakfast bar with corian countertops, and there is a breakfast nook. The kitchen boasts a glasstop stove and side-by-side refrigerator with ice maker.
The living room features french doors that open to a tiled screen-enclosed patio, overlooking a large fenced yard and a large open swimming pool, where there is plenty of space to entertain and play. The master bedroom can fit king-size furniture. Bedrooms 2 and 3 are standard sizes with double wide closets, and bedroom 4 is the smallest with a single closet. The home has ceramic tile flooring throughout. There is also an automatic garage door opener, and a side entry door to the beautiful landscaped yard.
The a/c system was replaced in 2017 and has a 10yr warranty. There is an uThe home has ceramic tile flooring throughout. graded electrical panel with 200amp service.
Rio Pinar Lakes is an established residential community in east Orlando, with NO homeowners association.
Location
State FL
County Orange
Community Rio Pinar Lakes
Zoning R-2
Interior
Interior Features Eat-in Kitchen, Living Room/Dining Room Combo, Open Floorplan, Solid Surface Counters, Vaulted Ceiling(s), Walk-In Closet(s)
Heating Central
Cooling Central Air
Flooring Ceramic Tile
Furnishings Unfurnished
Fireplace false
Appliance Dishwasher, Range, Refrigerator
Laundry In Garage
Exterior
Exterior Feature Fence, French Doors, Sidewalk
Parking Features Driveway, Garage Door Opener
Garage Spaces 2.0
Pool Child Safety Fence, In Ground, Lighting
Utilities Available BB/HS Internet Available, Cable Available, Electricity Connected, Sewer Connected, Street Lights
Roof Type Shingle
Porch Covered, Screened
Attached Garage true
Garage true
Private Pool Yes
Building
Entry Level One
Foundation Slab
Lot Size Range Up to 10,889 Sq. Ft.
Sewer Public Sewer
Water None
Structure Type Block,Stucco,Wood Siding
New Construction false
Construction Status Appraisal,Financing,Inspections
Schools
Elementary Schools Chickasaw Elem
Middle Schools Liberty Middle
High Schools Colonial High
Others
Senior Community No
Ownership Fee Simple
Acceptable Financing Cash, Conventional, VA Loan
Listing Terms Cash, Conventional, VA Loan
Special Listing Condition None
Read Less

© 2024 My Florida Regional MLS DBA Stellar MLS. All Rights Reserved.
Bought with CHARLES RUTENBERG REALTY ORLANDO
GET MORE INFORMATION





